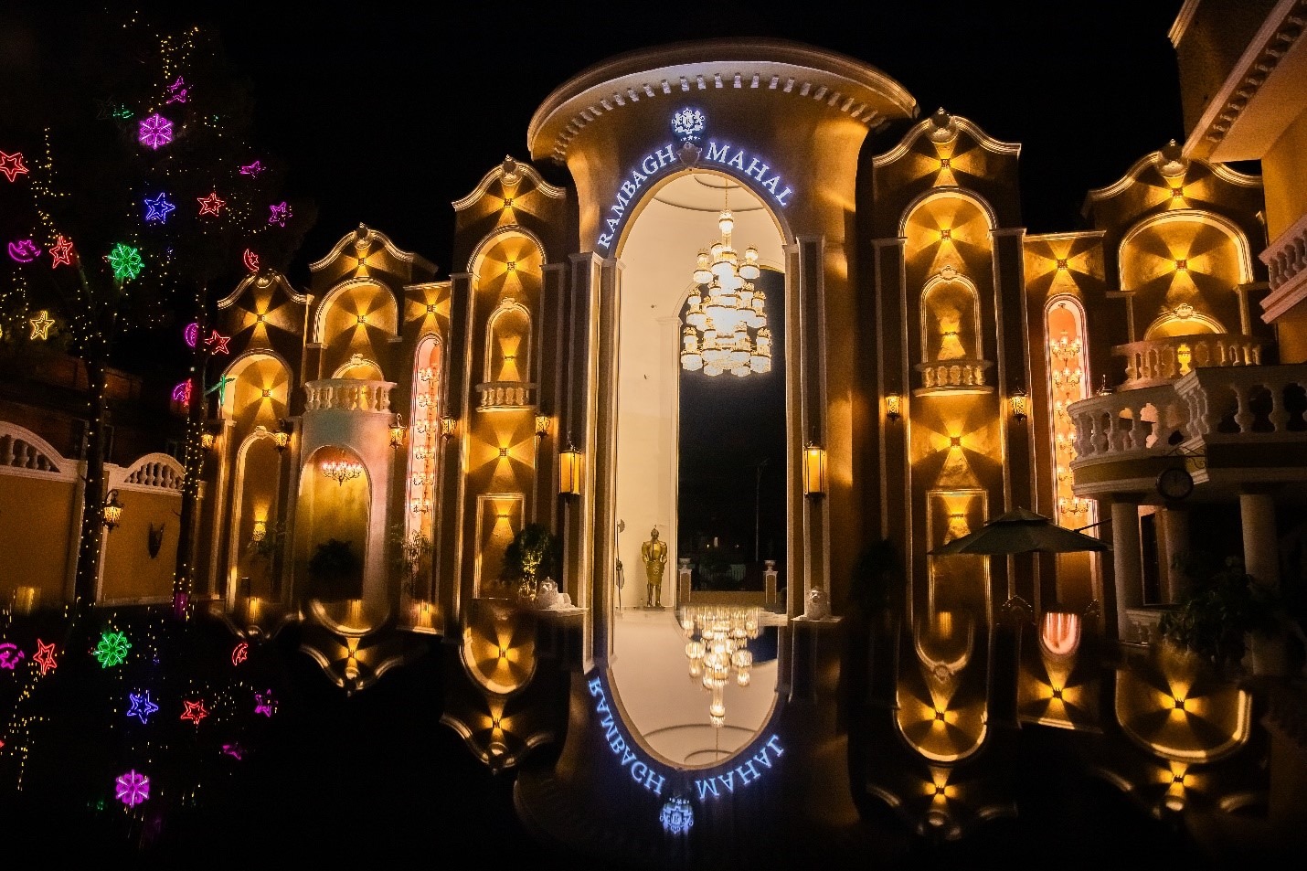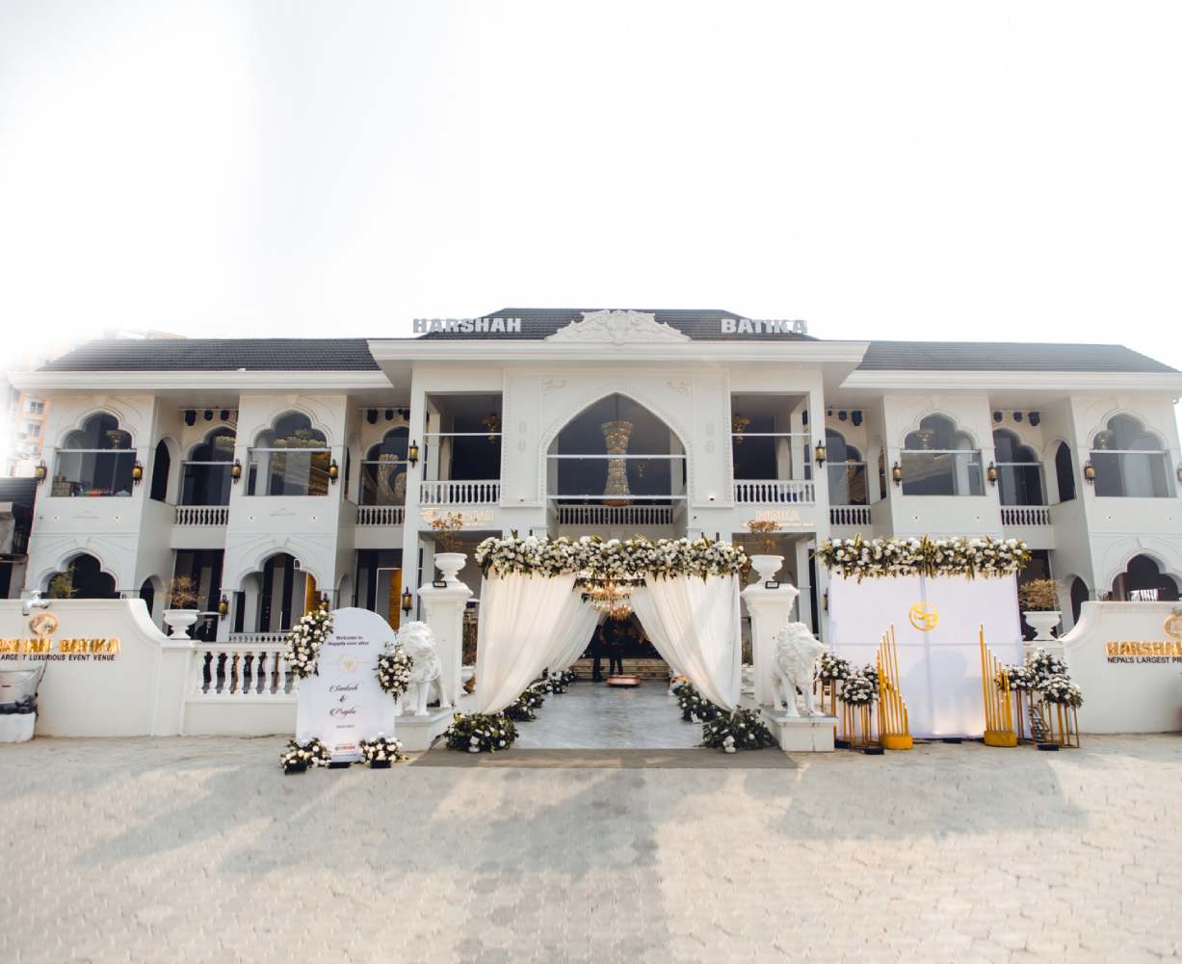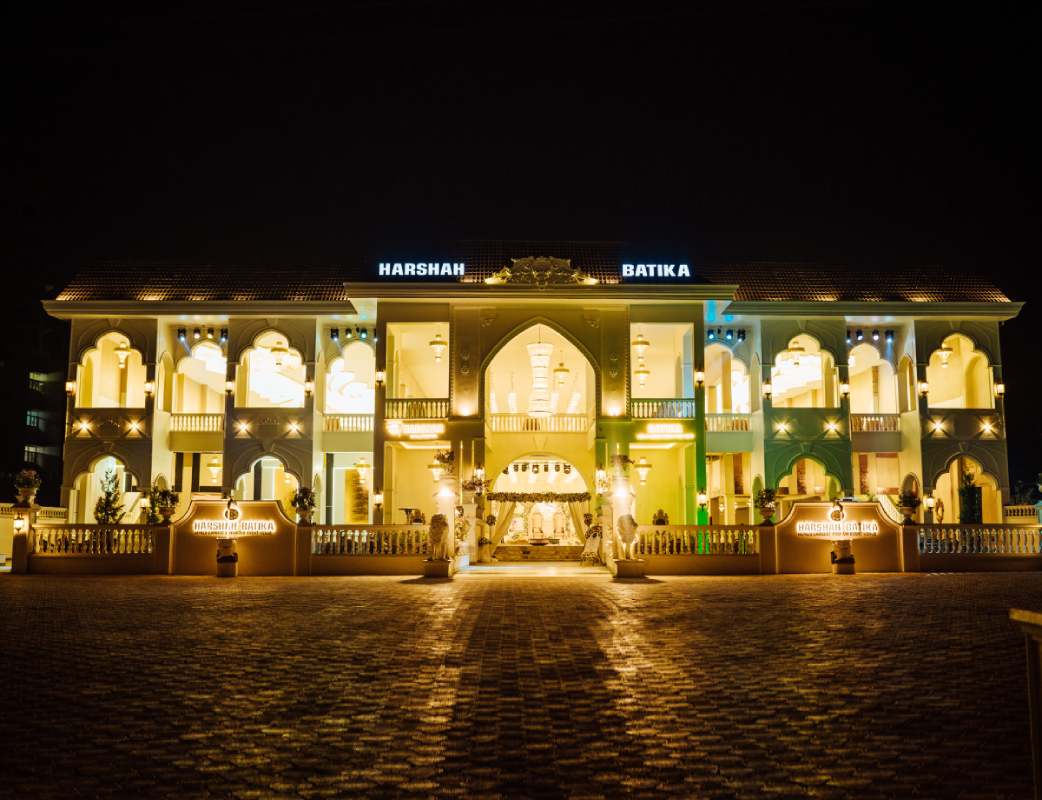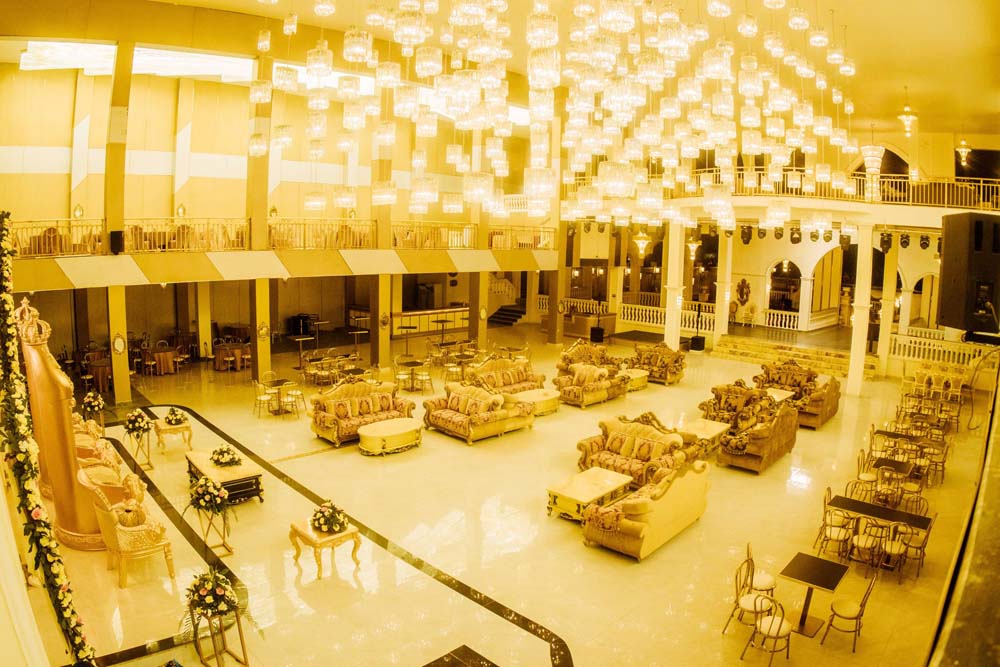
Case studies
Showcasing Vision, Expert Craftsmanship, and Unparalleled Excellence in Architectural and Construction Projects Across Nepal
GET STARTEDCase Study: Rambagh Mahal
Transforming a Vision of Royalty into a Landmark of Luxury
Client: Rambagh Mahal
Location: Rambagh Mahal Bhanimandal, Lalitpur, Nepal
Scope: Full Construction, Interior Design & Branding
Completed By: RG Creations Nepal Pvt. Ltd.
Project Background
Rambagh Mahal was envisioned as a one-of-a-kind venue in Nepal—a luxury banquet hall and party palace built to host grand celebrations, royal weddings, and high-profile events. The client’s goal was to create an architectural marvel inspired by the royal palaces of Rajasthan and Mughal design while incorporating all the functionalities and comforts expected in a modern hospitality venue.
RG Creations Nepal Pvt. Ltd., known for its expertise in banquet hall construction in Nepal, interior design, and turnkey project management, was brought on board as the lead execution partner. Our multidisciplinary team worked across design, architecture, branding, and project delivery to bring Rambagh Mahal to life.
Phase 1: Architectural Design & Construction
We started with comprehensive planning that aligned structural integrity with traditional palace aesthetics. As one of the top party palace construction companies in Nepal, we developed the entire structure from the ground up, ensuring it was both visually iconic and structurally sound.
- Grand Dome and Archways: Inspired by Indian heritage architecture, these features became the visual centerpiece of the venue.
- Earthquake-Resistant RCC Frame: Engineered for durability and local safety standards.
- Ornamental Exteriors: Custom-carved jharokhas, sandstone textures, and intricate exterior moldings.
- Expansive Main Hall: A pillar-less span offering unobstructed views, perfect for large gatherings.
- Smart Space Planning: Included dedicated kitchen zones, green rooms, storage areas, and accessible restrooms.

.jpg)
.jpg)
Phase 2: Interior Design – Where Tradition Meets Modern Luxury
Our next focus was crafting a sensory-rich interior that evoked a royal ambience. As one of the best interior designers in Nepal, our approach combined handcrafted details with high-end materials and smart space functionality.
- Custom Woodwork & Furniture: Locally sourced hardwood with hand-carved details.
- Luxurious Textiles: Brocade and velvet drapery, gold-accented cushions, and upholstered furniture.
- Marble & Mosaic Flooring: Designed in traditional geometric patterns with polished finishes.
- Lighting Design: Imported chandeliers, LED accent lighting, and wall-mounted heritage sconces.
- Bridal Suite & VIP Lounge: Designed for comfort, beauty prep, and private family interactions during events.
- Designer Ceiling Work: Gypsum and wood panel mix with mirror and gold foiling in key areas.
The entire interior was designed to leave a lasting impression, whether for wedding guests, event planners, or photo ops.
Phase 3: Branding & Visual Identity
To ensure Rambagh Mahal stood out not only in design but also in perception, RG Creations delivered a full suite of branding services. We worked closely with the client to build a visual brand identity that aligned with the elegance of the venue.
- Royal Logo & Theme: A visual system using peacocks, crowns, domes, and heritage fonts.
- Entrance Signage & Wall Branding: Designed to be photo-worthy while remaining directional.
- Printed Collateral: Business cards, brochures, booking folders, and event invitation templates.
- Interior Signage & Room Naming: Custom-made brass nameplates and wayfinding signs.
- Social Media Launch Kit: Graphics and templates for promotions and venue bookings.
Challenges & Solutions
Challenge: Balancing royal aesthetics with modern event utility
Our Solution: Smart layout design + functional zoning without compromising elegance
Challenge: Acoustic treatment for high-noise events
Our Solution: Soundproofing in walls and acoustic ceiling panels
Challenge: Working with custom finishes on tight timelines
Our Solution: Engaged local artisans alongside our project managers for speed and quality
Challenge: Branding that matched the physical ambience
Our Solution: Developed theme-driven visuals tied directly to architectural cues
Case Study: Harsa Batika
A Celebration of Elegance in Nature
Client: Harsa Batika
Location: Lalitpur, Nepal
Scope: Complete Construction, Landscape Design, Interior Styling, and Branding
Executed By: RG Creations Nepal Pvt. Ltd.
Project Type: Outdoor-Inspired Banquet Venue & Event Space
Project Overview
Harsa Batika is a unique event destination that blends natural elements with refined architecture. Conceptualized as a garden-style banquet and celebration space, it was designed to host weddings, receptions, corporate gatherings, and lifestyle events in a peaceful yet luxurious atmosphere.
RG Creations Nepal was entrusted with designing and delivering the entire project — from civil structure and landscaping to interior detailing and brand identity creation. Our goal was to create an event space that felt open, organic, and premium — a refreshing alternative to traditional closed banquet halls.
Construction & Architectural Vision
The design concept revolved around merging indoor functionality with outdoor ambiance. RG Creations crafted structural designs that support large-scale events while preserving a natural, open-air experience.
- Elegant pavilion-style halls with open beams and high ceilings
- Durable yet elegant exterior flooring for garden paths and seating areas
- Rain-ready roofing with proper drainage to ensure year-round use
- Wide, open landscape zones for photoshoots, ceremonies, and guest mingling
- Seamless transition from indoor to outdoor zones
Our civil and architectural team coordinated closely with horticulturists and landscape designers to ensure the greenery thrives without interfering with infrastructure.



Landscaping & Natural Aesthetics
Nature is at the heart of Harsa Batika. The landscaping was designed to offer both beauty and utility, making it ideal for photo-friendly events.
- Curated flora including seasonal blooms, decorative trees, and hedges
- Custom water features: fountains and reflective ponds
- Garden lighting with soft LEDs for evening events
- Pergolas and floral arches for wedding setups
- Natural stone walkways and eco-friendly outdoor materials
The result is a serene, luxurious atmosphere that feels both organic and celebratory.
Interior Styling
Even with the outdoor emphasis, interior spaces at Harsa Batika were given equal attention. RG Creations styled key areas for comfort and aesthetics:
- Bridal and groom lounges with rich textures and calming tones
- Minimalist yet elegant washrooms and prep areas
- Reception counters and bar setups crafted from natural materials
- Custom lighting and ceiling decor for main event zones
- Modular spaces for decor customization by external planners
Branding & Identity
RG Creations also developed the visual and brand identity for Harsa Batika, ensuring the venue had a marketable, memorable image.
- Logo and identity system using nature-inspired motifs and fonts
- Digital branding elements for Instagram and Facebook marketing
- Outdoor signage, welcome boards, and guest navigation design
- Printed assets: invitation folders, menus, brochures
- Website and booking design guidance (optional)
Challenges & Our Solutions
Challenge: Integrating nature with event infrastructure
Solution by RG Creations: Designed modular layouts with protective landscaping
Challenge: Making outdoor venue all-season ready
Solution by RG Creations: Added covered zones, drainage systems, and flexible layouts
Challenge: Balancing greenery with modern function
Solution by RG Creations: Blended rustic design with luxury finish elements